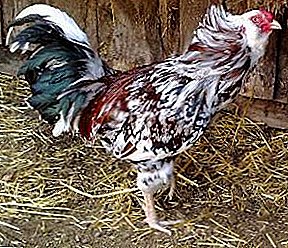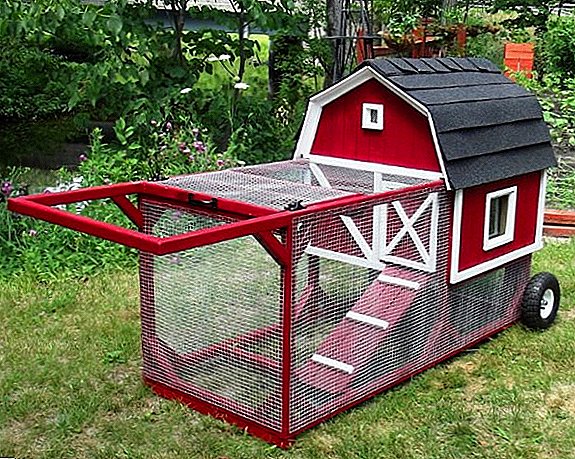 There are many breeds of chickens that need walking. Usually they organize a stationary pen at a hen house, but in certain cases a portable chicken coop is very convenient and useful for poultry. Such a structure can be purchased in finished form, and you can make your own hands.
There are many breeds of chickens that need walking. Usually they organize a stationary pen at a hen house, but in certain cases a portable chicken coop is very convenient and useful for poultry. Such a structure can be purchased in finished form, and you can make your own hands.
Advantages and disadvantages of a portable chicken coop
Mobile chicken coop is good because it can be relocated as needed along with the hens to a new place with fresh grass. 
Thus, the use of this facility gives the following bonuses:
- birds diversify their diet with greenery, insects, worms;
- they will need less feed;
- there will be no need for regular change of bedding;
- A relatively small portable structure is easier to clean than a stationary house.
Did you know? When testing new aircraft and aircraft engines, they are bound to bombard chicken carcasses flying at high speed. This is how the stability of the aircraft or engine to bird strikes is checked.The main disadvantage of a mobile house is its limited capacity. Already a design for 20 chickens will be very cumbersome, and it may be necessary to use a vehicle or the efforts of several people to move it.

Types of portable chicken coops
Mobile poultry houses may vary in their methods of moving from place to place, in size, in design. Consider these differences in more detail.
Transfer method
Similar structures according to the method of moving are divided into two types:
- can be moved manually;
- which move around the site on the built-in wheels.

The size
In size, mobile chicken coops are divided into those in which 15 or more chickens can fit, and smaller structures. Small lightweight structures designed for 5-10 chickens have become common among summer residents - they are easy to maintain, easy to move, and a small herd does not take much time to care, but it regularly provides the owners with fresh eggs.
Type of construction
All mobile houses have common design elements:
- place for nests
- perches,
- paddock for walking.
Read also about how to build a walking and aviary for chickens with your own hands.
They also put the drinker and the feeder. There are many constructions of such constructions, let us briefly describe the most common ones:
- Triangular two-tier chicken coop. Its basis is a frame in the form of a straight triangular prism, the rectangular side of which is located on the ground. The lower level of the structure, enclosed by a grid, is provided to the bird for walking, on the upper, protected roof, there is a nest for hens and perches. Handles for transfer are provided. This design is usually designed for no more than 5-6 birds.

- A single-level portable chicken coop, which can be arched, box-shaped or triangular. Part of it is sheathed with opaque material, such as plywood, and perches and nests are arranged in it. Usually holds several chickens.

- Chicken coop-house with trellis aviary for walking of a bird. Such a structure is often supplied with wheels, for manual carrying it is rather heavy. The house itself can be located both above the aviary, and on the same level with it, right next to it. There are also detachable structures, when these parts are disconnected before transportation, and reassembled at a new place. Capacity can be very different: from two or three chickens to a couple dozen individuals.

Did you know? Chicken eggs with two yolks are not so rare, but twin chickens never derive from such eggs, as they lack space for development.
Coop production technology
As mentioned above, there are many designs of mobile poultry houses. Consider the technology of manufacturing one of the most simple and practical options - a triangular two-level house.
Materials and tools you need
For the manufacture will need:
- design drawing;
- wooden beam 20x40 mm;
- slats 30x15 mm;
- boards of 30х100 mm;
- crossbar for perch, circular cross section with a diameter of 20-30 mm;
- waterproof plywood 18 mm thick;
- lining;
- galvanized steel mesh (non-galvanized rust quickly) with cells 20x20 mm;
- fasteners (screws, nails, construction stapler);
- clippers;
- screwdriver;
- hammer.
Important! Metal mesh can be replaced polymer - it is easier and not afraid of moisture. But such a grid is easily eaten by rats, foxes, ferrets.
Video: do-it-yourself portable chicken coop
Frame formation
First, make a triangular side of the bar 20 x 40 mm. They are joined by boards, which are fastened in the middle of the triangles. On the same boards at the last stage handles are nailed to carry the chicken coop. There is also an alternative option - to make these boards protruding beyond the frame, their protruding part will serve as carrying handles.
Wall construction
The sides for the first level are made of slats 30x15 mm. The sidewall is a rectangular frame with a spacer in the middle, which divides the frame in half. The grid is attached to the frame with a stapler.
Important! In one of the upper end walls, the one that is located on the opposite side of the socket, it is necessary to make ventilation openings.
End walls are made as follows:
- the upper and lower walls are blind from one end, made of plywood or lining, but the top is made removable so that there is access to the nest for cutting eggs;
- From the other end, the lower wall is retracted with a net and is removable so that there is access to the feeder and the drinker to replenish it, the upper one is non-removable from plywood or wall paneling.

The location of the nest and nest
The floor for the top level is made of plywood. A 200 x 400 mm hole is made in the floor through which chickens fall to the top. To raise chickens to this level, they make and install a ladder from trimming boards with rails nailed across it.
The perch is a round cross-section cross-section with a diameter of 20-30 mm, it is attached along the top level. The nest must not pass over the whole upper level, as part of it will be occupied by a nest. Nest suit near the end wall. It is made in the form of a box. Recommended socket sizes:
- width - 250 mm;
- depth - 300-350 mm;
- height is 300-350 mm.
Learn how to build a chicken coop with your own hands, make a beautiful design and nest for laying hens.
Instead of a box, you can use a suitable basket.
Roof
The top covers of the house are usually made of clapboard or waterproof plywood. But in principle, you can use any suitable material, so long as it does not emit harmful vapor and is not too heated in the sun. One of the covers should be removable for easy cleaning of the chicken coop. 
Exterior processing
At the final stage it is recommended to cover the wooden elements of the chicken coop with any composition that protects the tree from the effects of the atmosphere and moisture. It can be water-based paint, varnish, etc. As you can see, in certain cases, a mobile chicken coop is a very good option for a private residence.
Its design can be of varying degrees of complexity, there are also options that even a little experienced person in carpentry can make. In addition, the cost of such facilities is small.















